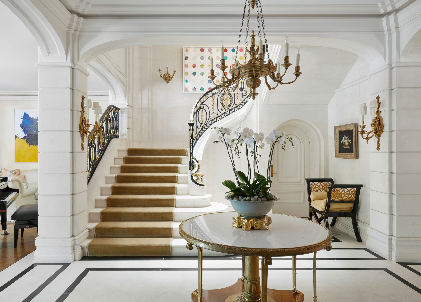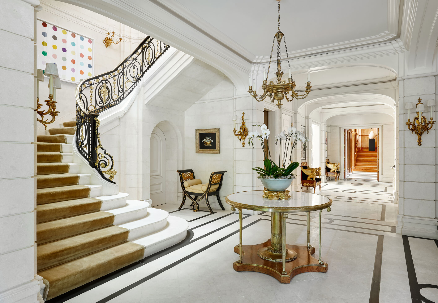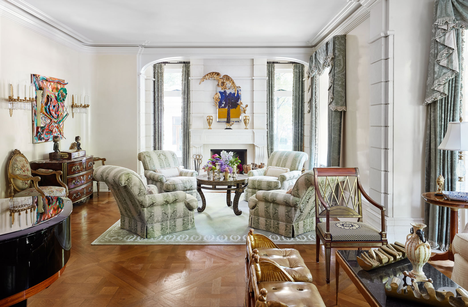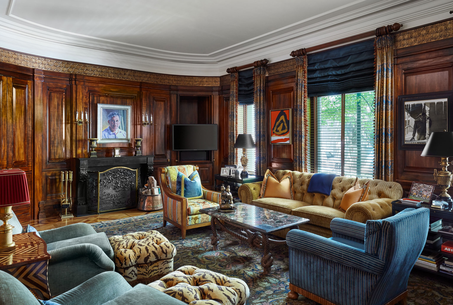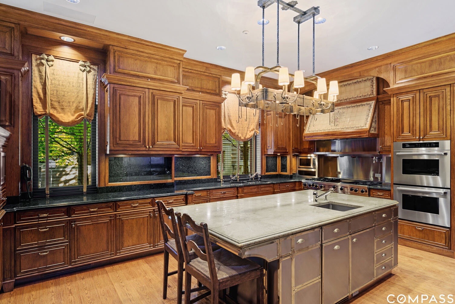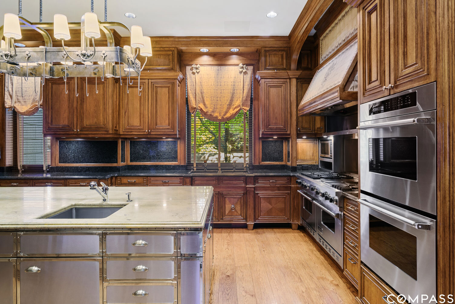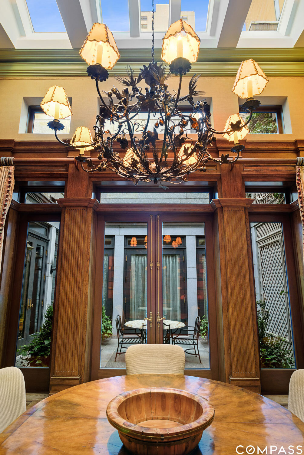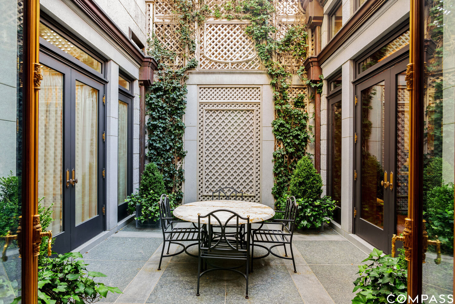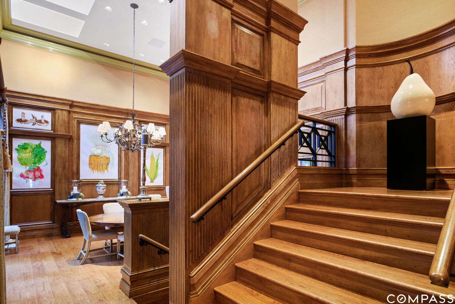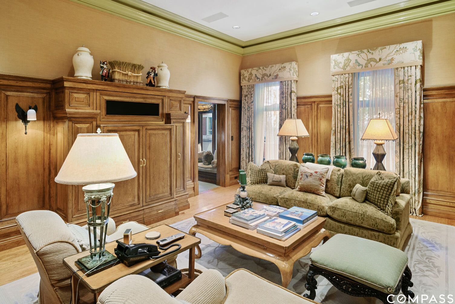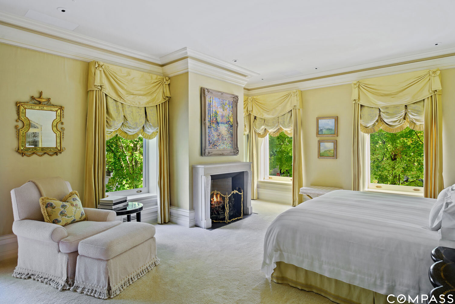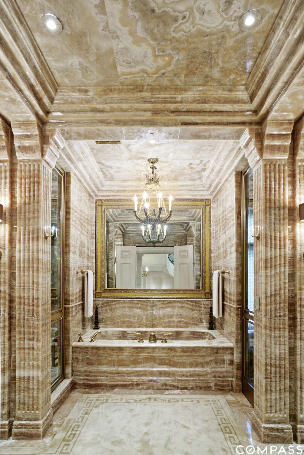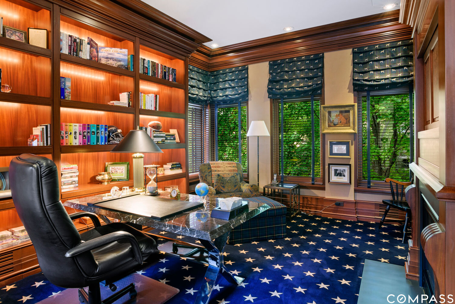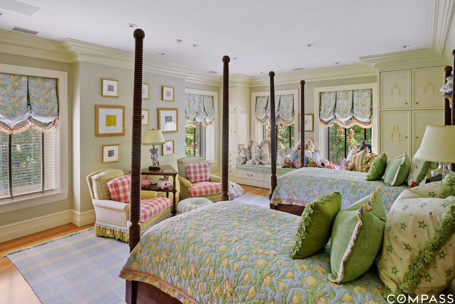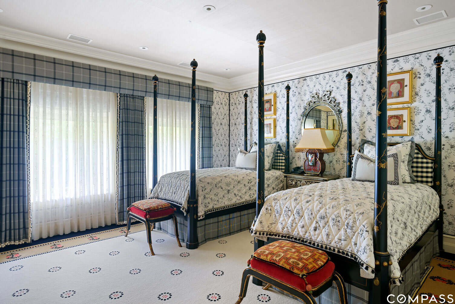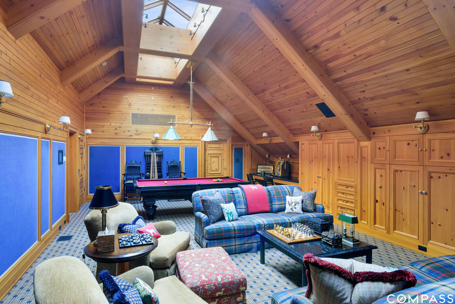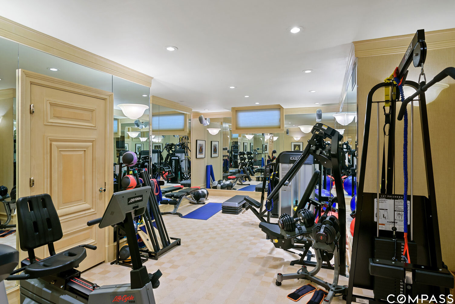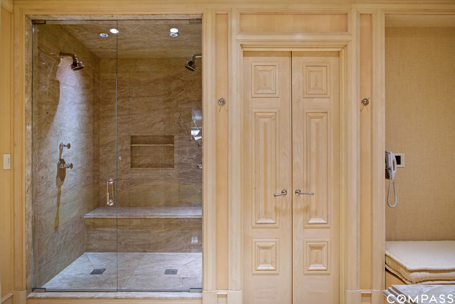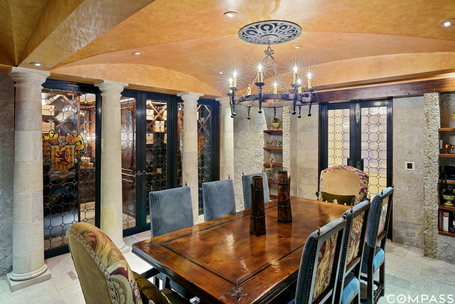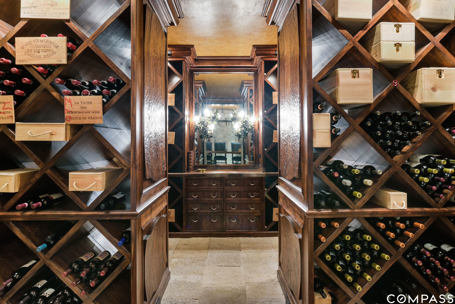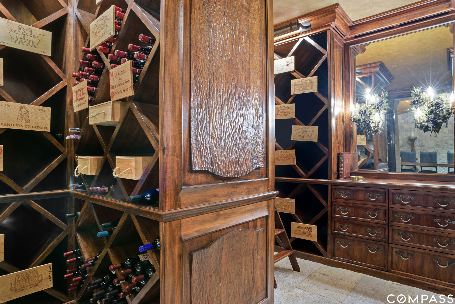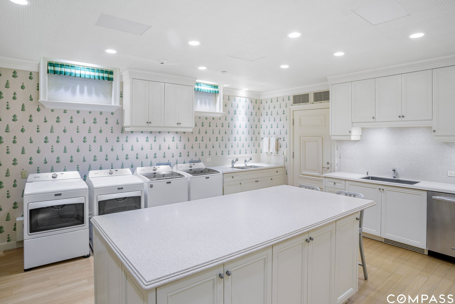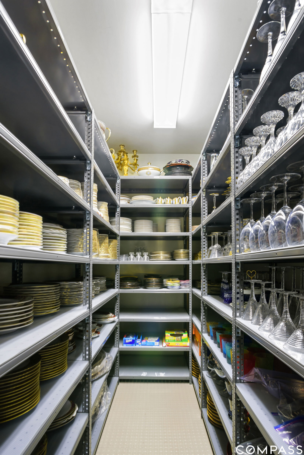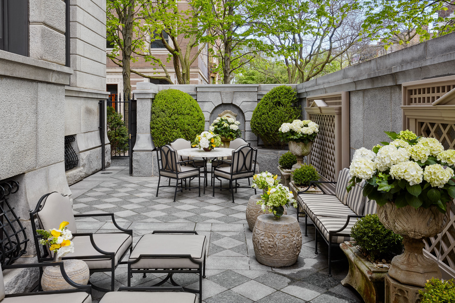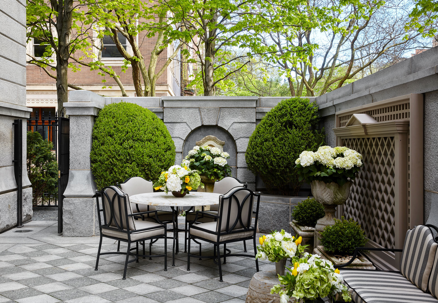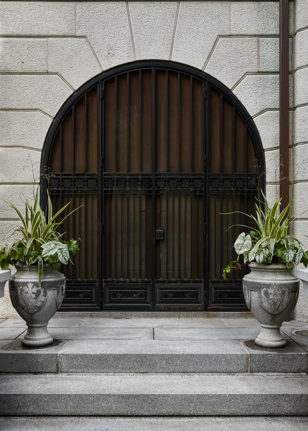
–
GALLERY
–
The sophisticated main salon with wood burning fireplace is perfect for elegant entertaining and accommodates three seating areas as well as a grand piano, and flows seamlessly onto the east garden terrace. The options for this room are endless. The nearby library, sheathed in exotic Koa wood, is cozy and comfortable, with intricate oak floors in a Russian pattern, a wet bar, and a wood burning fireplace with a Louis XVI Belgian marble mantel accented with antique sconces.
The wide and voluminous gallery (10 feet in width, 80 feet in length, 11-foot ceilings) is adorned with elaborate and impressive detail, creating the perfect backdrop for the finest art collection. When incorporated with the foyer, and with direct access to the central courtyard, it can be transformed into a breathtaking dining gallery, easily accommodating a large gathering for a formal dinner.
The formal dining room is designed for a more intimate experience and lively conversation. This beautiful room features limestone flooring and is accented by a 19th Century Austrian chandelier and complementary sconces. With its own opening onto the central courtyard, it creates a year-round garden effect and feels crisp and light for daytime affairs and elegant and refined for evening entertaining. This rare interior courtyard is also accessed from the family dining area, as well as from the main gallery.
At the west end of the gallery, the kitchen, with its warm hickory cabinets and state-of-the-art appliances, is any cook’s dream. Nearby is the family dining area that also accesses to the central courtyard. On a summer day, one can envision all accesses to the courtyard accommodating a larger number of people for breakfast, lunch, or dinner.
Just a few steps above the kitchen and family dining, one finds an inviting family room lined with custom cabinetry and overlooking the classic kitchen. The adjacent office has an expansive granite countertop and is large enough to accommodate two people working simultaneously, while allowing ample storage for all.
Turn the corner and up a few more stairs, and one enters what this family thinks of as their “art loft.” This is an ideal place for special projects, hobbies, gift-wrapping, or even homework. Pairing its French washed oak cabinetry and two bright skylights, a budding artist couldn’t ask for more from a studio. As a complement to this special room, there is an adjacent storage area, generous enough to accommodate your projects, luggage, holiday decorations, or whatever else suits your fancy.
Maybe you want to turn a hobby into something more. Or maybe you have a creative project to share with the world. Whatever it is, the way you tell your story online can make all the difference.

Ascending the main staircase, the owners have transformed the second floor of this lovely home into a lavish private haven. Central to the expansive master suite is the master gallery, entered through double doors at the top of the staircase. This gallery is an architectural gem unto itself, with incredible finishes, including a custom carpet. Its elegant symmetry serves to organize the expansive master quarters, with access to each of the suite’s magnificent spaces. The master bedroom suite includes an elegant sleeping area with a fireplace, a sitting room with a bar and powder room, and his and her dressing rooms with custom closets beyond all imagination. The understated beauty and sophistication of the bedroom, and the adjacent sitting room with bleached English sycamore, create a pale, serene backdrop.
The sumptuous master bath, clad entirely in onyx, has a steam shower, a custom onyx soaking tub, separate vanities, and a private commode area. There is even a special “magic mirror” that allows you to see through to the outside, without allowing anyone to see in.
The spectacular his and her dressing rooms have something special for each. His dressing room is finished in burled elm, and is adjacent to an office with yet another cozy fireplace with gas logs. Luxurious selections, including lighted bookshelves, cashmere upholstered walls, and a custom navy carpet with subtle gold stars, and even access to a private terrace, all contribute and elevate the space to appeal to the most discriminating man. Her dressing room is painted in soft tones with silver leaf accents and lighted cabinetry with glass fronts. The center island with abundant storage and a marble top is lighted by a custom chandelier. But, best of all, and what every woman wants … there is an additional closet solely for shoes and handbags!!
The third floor enjoys four generous en-suite bedrooms. These personal retreats have plenty of space to accommodate luxury furnishings and sitting areas. All have been designed with inviting and attractive décor, with the same quality of finish and workmanship as the rest of the house. Every bathroom has the finest marbles, granites, or handmade tiles, and depth of character.
A dream come true for everyone, the fourth floor recreation room with soaring ceiling is finished in knotty pine. Blue denim inset panels and a plaid carpet accent this happy room that contains desks, computer areas, a TV, a crimson pool table, and a wet bar. Whether making martinis, milkshakes or root beer floats, this welcoming and comfortably relaxed room is like a private English club, perfect for people of all ages. A large bathroom of the same knotty pine is outfitted with antique lighting and custom P.E. Guerin fittings, and is perfectly suited for sleepovers or entertaining convenience.
Walk or take the five-stop elevator to the lower level and find yourself in a world-class theater. With multiple levels, eight people can comfortably view the screen in their own oversize recliners. This room has recently been updated with the latest state-of-the-art systems for acoustics and viewing enjoyment.
The lower level also boasts a fully outfitted gym with cardio equipment, weights, and an adjacent spa, complete with double steam shower and storage area that could be converted to a sauna, if desired.
Completing the public spaces on this level is a stunning, temperature-controlled wine room, offering copious wine storage, as well as an adjacent tasting room, perfect for sampling your prized vintages, or for intimate dinners.
The remainder of the lower level is dedicated to the back of the house. A bright and cheery laundry room is equipped with two oversize washers and dryers, two sinks, a large center island, and additional storage. Other features include a powder room, multiple storage closets, some designed especially for dishes and linens. At the far end of the lower level is a staircase that takes you up to the main level and opens into a perfect living space for a nanny or caretaker. This duplex space features a living room, kitchen, bedroom, full bath, and its own private entrance.
The attached garage is outfitted with a security room, powder room, additional storage and work space that is ideal when catering large events.
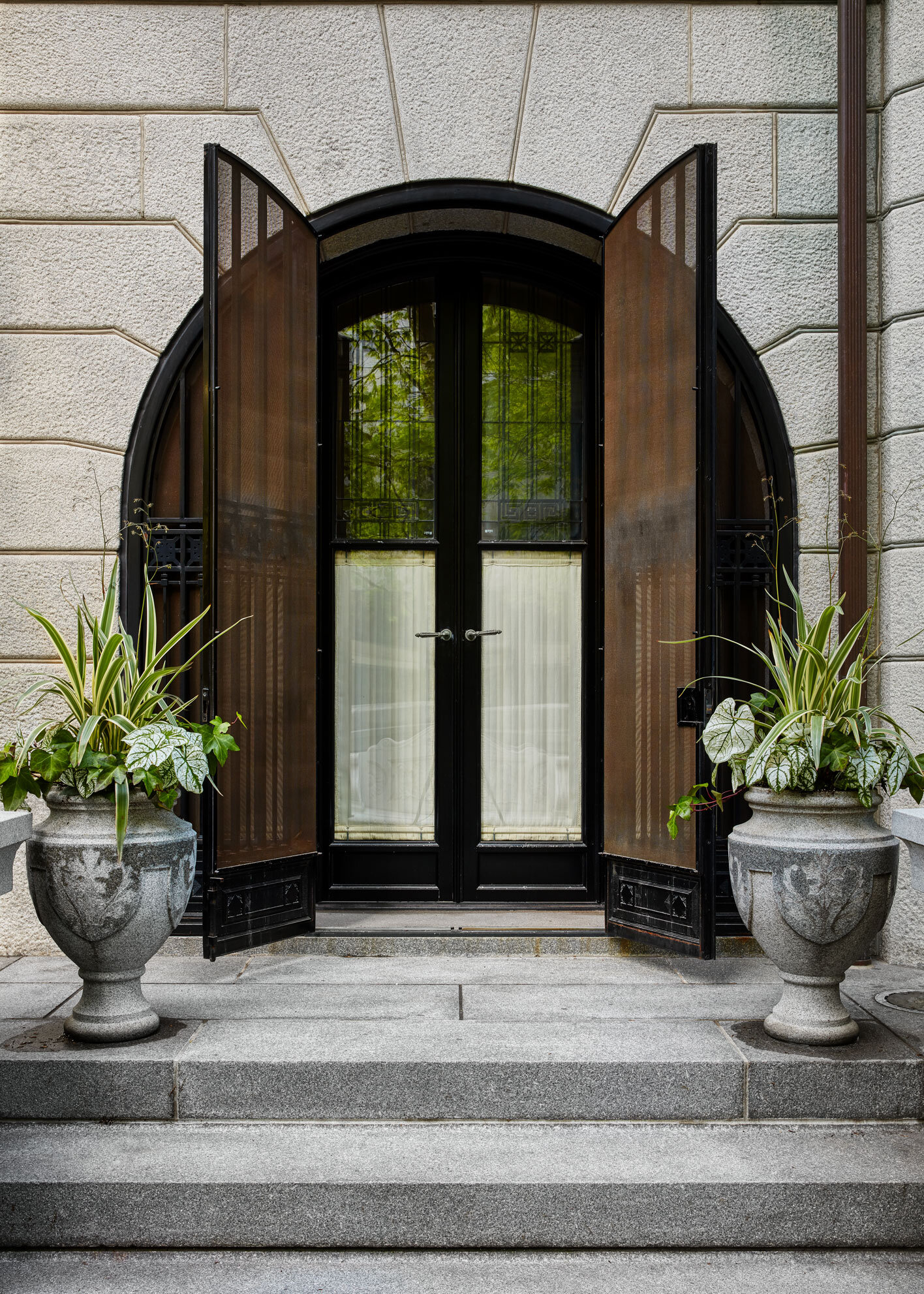
Contact us
Want additional information about this featured property?



